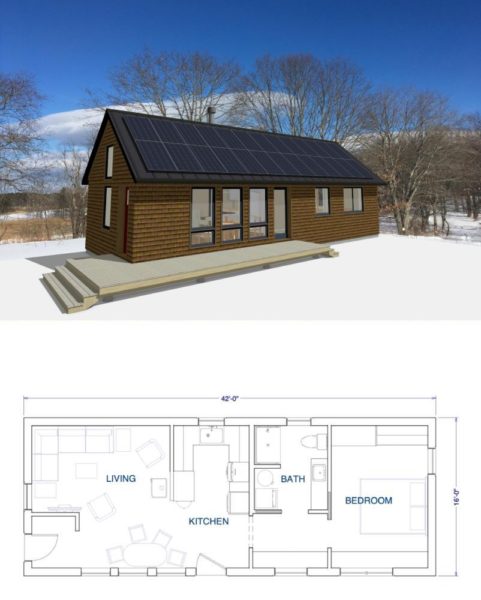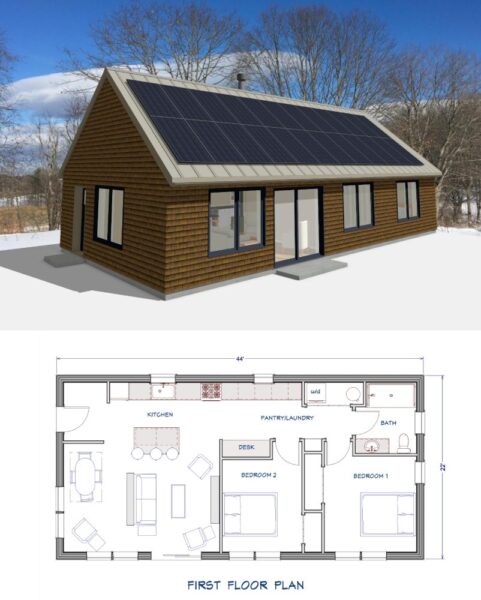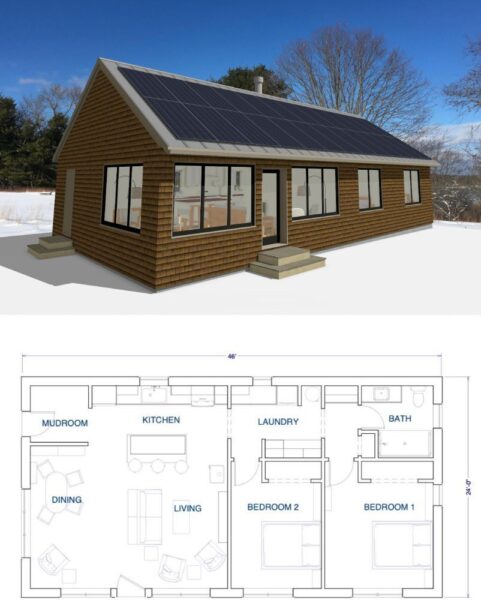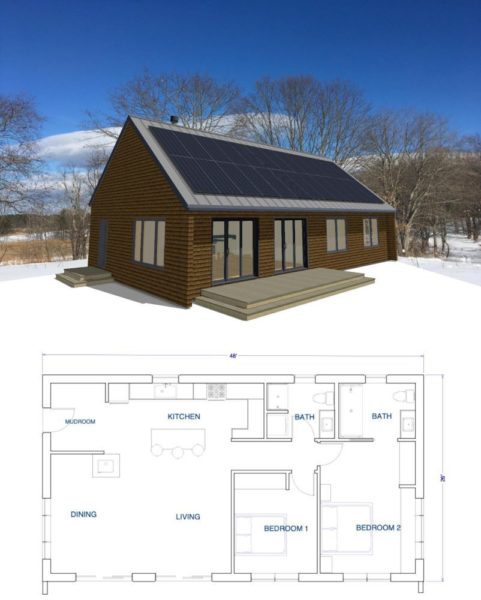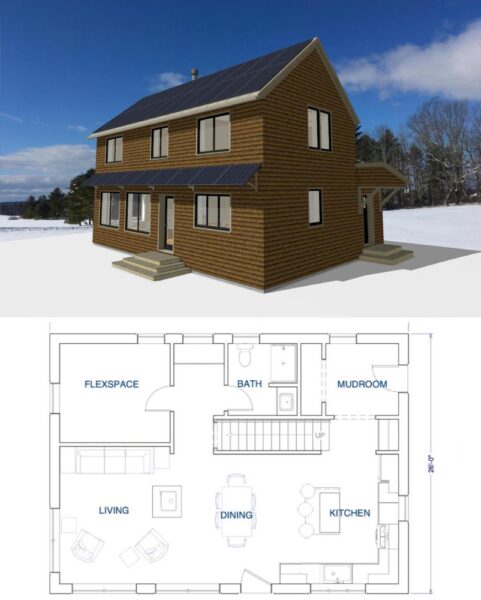The Small House has many advantages. A few factors that make a small house an attractive option are low-cost, maintenance, and environmental impact. A small house is less expensive to build, keeping the size small, geometry and details simple, that will allow for reduced construction costs and lead to an affordable home.
Why build more house than you really need?
Aside from the common budget restraints that are often associated with building a new home and determine your limitations, consider first examining the reality of one’s needs: Do you really need a larger home? The option of living a simpler lifestyle with less stress in a smaller home can create freedom for some people. Investing in a small house that is energy efficient will lead to easy living in comfort, with very low monthly utility costs, or none with a net- zero home. You can invest the money you saved in choosing a small house or downsizing in your future. This can be particularly important if you live on a fixed retirement income.
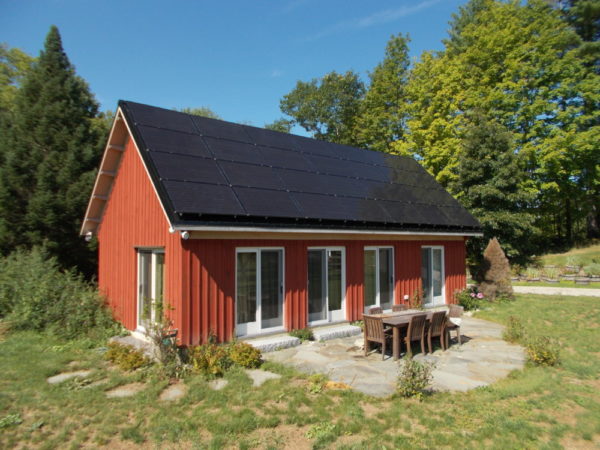
Small House, 1 BR, 1 Bath 612 sq.ft.
What size is a Small House?
A small house can vary in overall size and dimensions, but typically IRC code space requirements call for at minimum 1 bedroom / 1 bath, and more common is a 2 bedroom / 1 bath arrangement. A typical small house is between 400 and 1000 sq. ft., and falls into two general arrangements:
- Single bay wide home – which are long and narrow, or
- Double bay wide home – arranged to increase depth and reduce length
Small House construction falls under three main categories:
Pre-manufactured = premanufactured as a single unit and transported to building site complete.
Site assembled = premanufactured panels or modules transported to the site and assembled, typically with a crane.
Site built = traditionally, individual materials and supplies are delivered to building site and assembled, piece by piece.
Dimensions and Rough Cost for Maine Sunworks Site-built Homes
(Note: Maine Sunworks provides design services only – We do not offer stock plans or build homes. The table below provides a general idea of cost based on $250 sq. ft.)
| Dimensions | Sq. Ft. | Bedrooms & Baths | Approx. Cost | Code | |
|---|---|---|---|---|---|
| Single Bay | 10′ x 24′
12’ x 34’ 16’ x 32’ 16’ x 42’ 18’ x 48’ |
240
408 512 672 864 |
1 bed/1 bath
1 bdrm/1 bath 1 bdrm/1 bath 1 bdrm/1 bath 2 bdrm/1 bath |
$60,000
$100,000 $130,000 $160,000 $185,000 |
2015 IRC code |
| Double Bay | 22’ x 34’
22’ x 44’ 24’ x 46’ 26′ x 48′ |
748
968 1104 1248 |
2 bdrm/1 bath
2 bdrm/1 bath 2 bdrm/1 bath 2-3 bdrm/2 bath |
$185,000
$240,000 $260,000 $330,000 |
